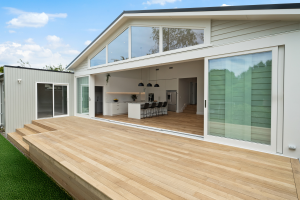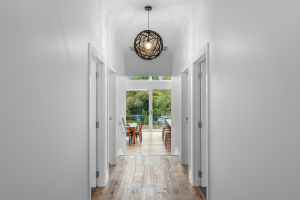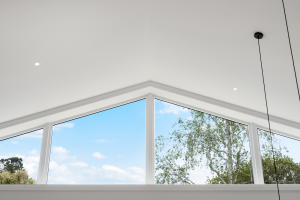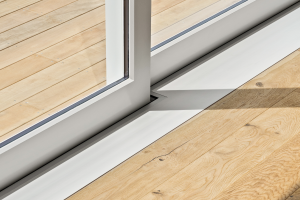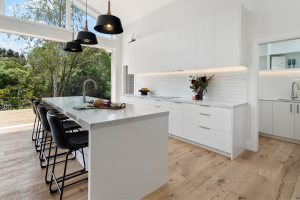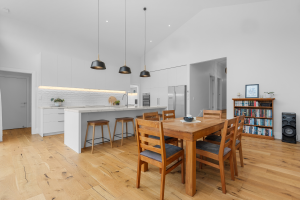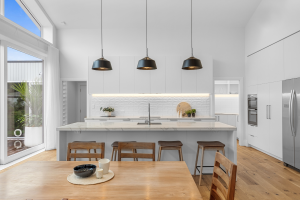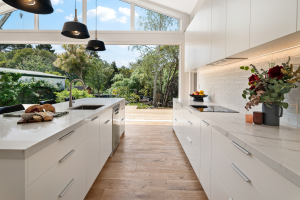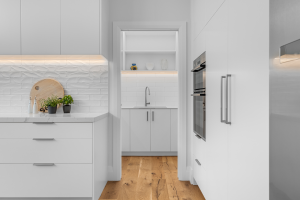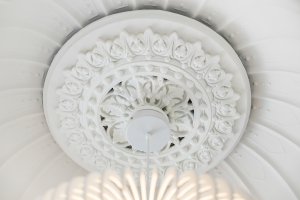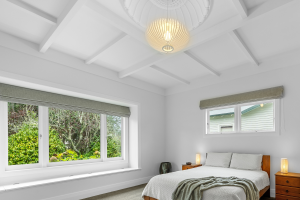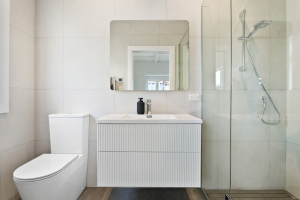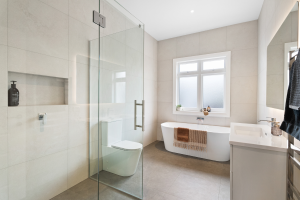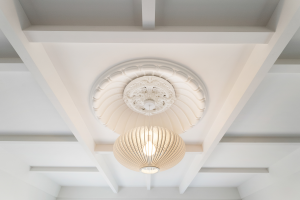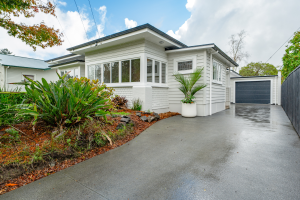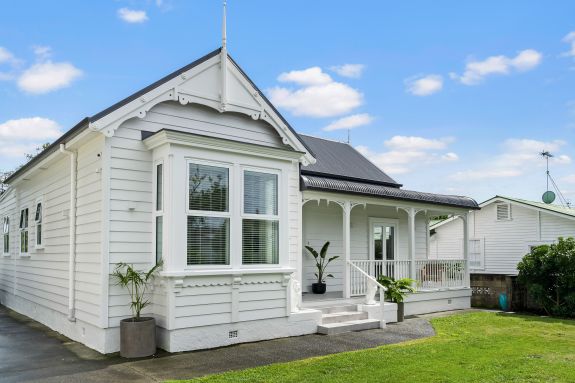
Mt Albert Bungalow is completely transformed to create a social sanctuary amongst the trees.
Mt Albert
A Bungalow Re-imagined in Mt Albert 
“We’d happily recommend them to anyone wanting a quality result from a team who truly cares about your home as much as you do.”
Paul and Katherine fell in love with the location of their traditional Mt Albert bungalow, framed by a lush green backdrop. But while the setting was perfect, the home itself was tired, disconnected from the garden, and no longer suited to the needs of their growing family of five.
Through a complete renovation, we’ve transformed it into a warm, functional haven. By repositioning elegant ceiling domes and roses, and thoughtfully recreating the classic bungalow battens, we’ve honoured the home’s original charm while breathing in fresh life. See the MB Article here.
Working alongside Jones Architects, the stunning new extension features a soaring cathedral ceiling, expansive windows, and beautiful timber sliding doors that open to the garden—creating effortless indoor-outdoor living. With improved flow, generous storage, and space for family gatherings, this home is now ready to care for its family for many years to come.
See the transformation for yourself!



